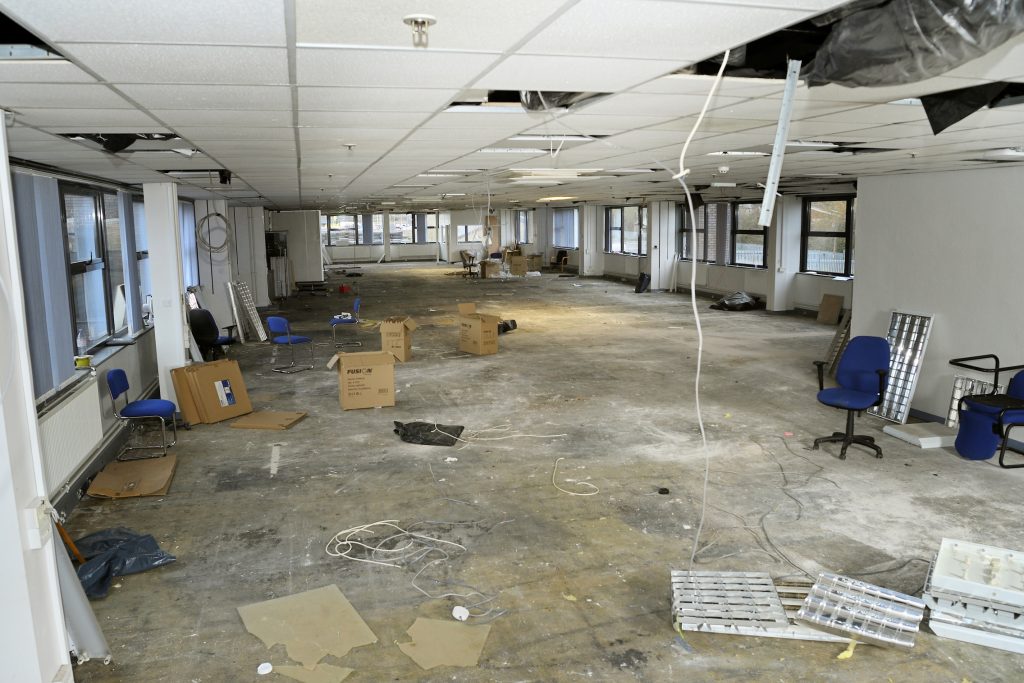
Project Details
BFM has recently completed a comprehensive refurbishment of a commercial office space. The project involved installing new glass partitions, a suspended ceiling grid, custom partition walls, updated flooring, fresh decorative finishes, and a partial electrical system upgrade. This office transformation was executed as part of BFM’s ongoing portfolio of commercial renovation and fit-out projects.
The customer’s brief outlined a vision to transform the drab office into a light and airy workspace. They wanted to create an open, inviting environment that would energize employees and impress clients. Key elements included abundant natural light, minimalist furnishings, and a neutral colour palette accented with splash of the bold company colours. The goal was to cultivate a serene, productivity-boosting atmosphere in contrast to the previously closed-off and dreary layout.
The site was prepped for the refurbishment project, with temporary power and lighting installations in place and ready to support the upcoming strip-out phase. The strip-out process would involve the systematic removal and disposal of existing furniture, fittings, and materials to prepare the space for the full-scale renovation






















As the initial step in the project, the office underwent a strip down to its bare bones, leaving only the essential structural elements. This complete strip-out process prepares the space for the upcoming refurbishment works.
The construction phase of this project was a comprehensive transformation that involved extensive renovations to the interior space. This included building new partition walls to reconfigure the floor plan, installing sleek glass partitions to enhance the sense of openness, and replacing the dated ceiling grid with a modern system that incorporated energy-efficient lighting. Beyond the structural changes, the space was brought to life through thoughtful decoration, the installation of durable yet stylish flooring, and the addition of convenient power and data outlets to support the client’s technological needs. Through this multifaceted construction process, the once-outdated space was completely revitalized to align with the client’s vision and brand
As we near the final stages of this project, our team has been working closely with the client’s appointed office solutions provider, Bullock and Bossons to meticulously organize and prepare the two-floor office space for the grand opening. We are putting the finishing touches on the project in order to hand over a polished, ready-to-occupy workspace to the client.
The final handover to the client exceeded all expectations, leaving them astounded by the modern, state-of-the-art workspace that BFM had created. This milestone was celebrated with a grand opening event, which was attended by the international board, company directors, and several of the client’s key customers.











Project Overview
The project was successfully completed on schedule and within the allocated budget. The team worked diligently to install the new system on time and ensure it was delivered to the client as promised, meeting all cost and timeline requirements. Pictured below the grand opening following the refurbishment.

Get in touch with BFM today
TEL: 01782 818567
Email: Sales@bfmstaffsltd.co.uk
